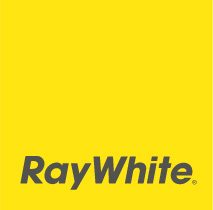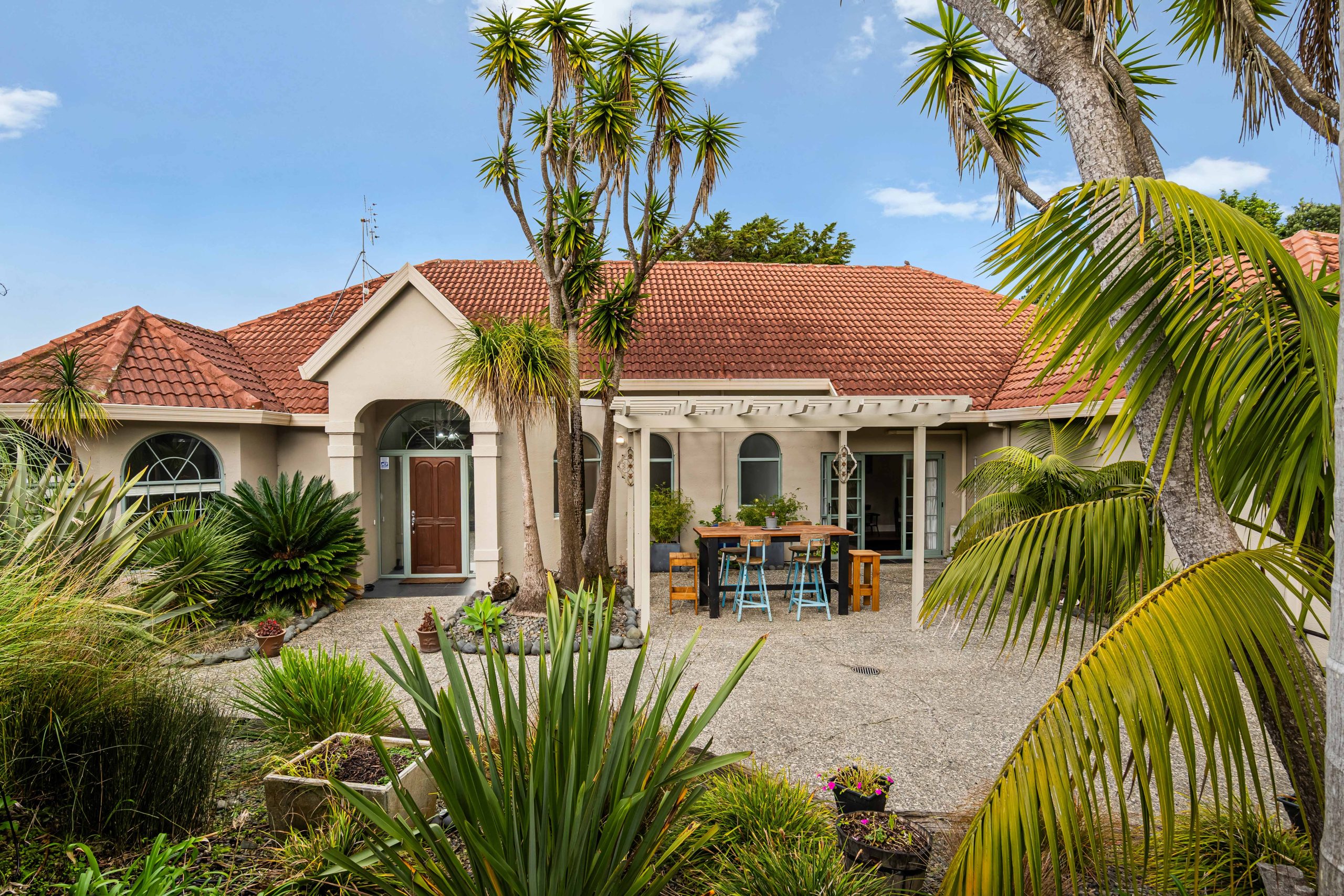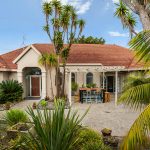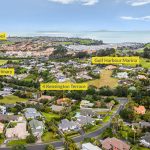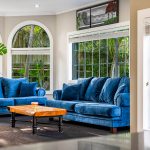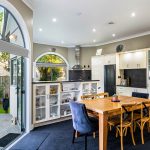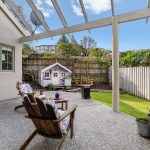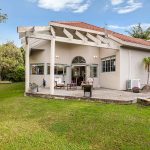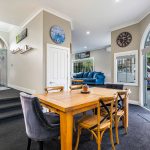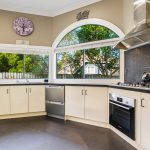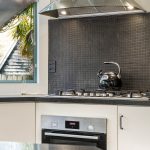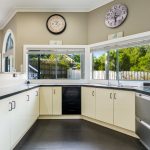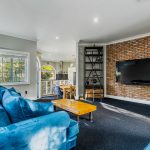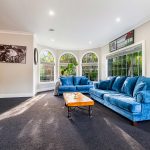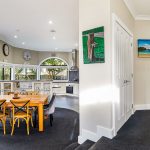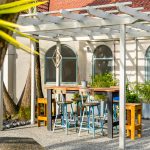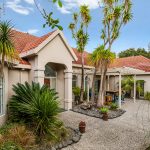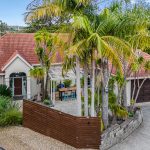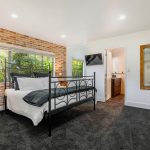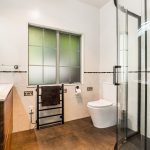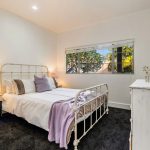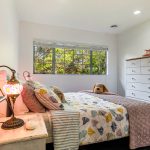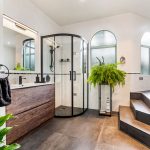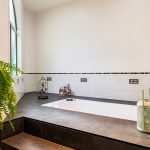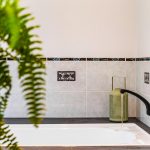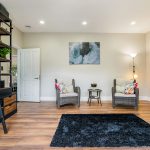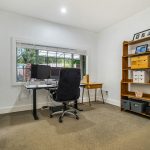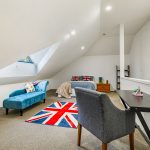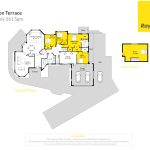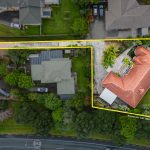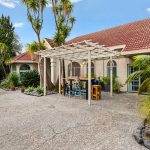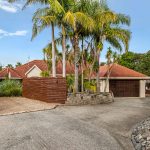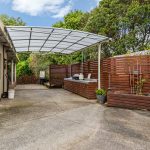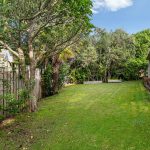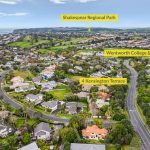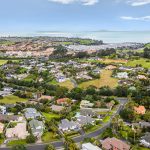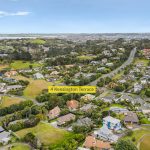Property Details
4 Kensington Terrace, Gulf Harbour Auckland 0930
Sold $1,062,500Description
Fabulous Five-bedroom Family Stunner!
House Sold - Gulf Harbour Auckland
Owners are committed and must be gone before Xmas.
Set amongst the palms is a perfectly private spacious family home in the heart of Gulf Harbour and all the Hibiscus Coast offers.
Featuring five large bedrooms and two bathrooms, this home is perfect for families and extended families alike.
The tall ceilings and generous layout add to the elegant ‘feeling’ as you enter. The large, modern kitchen with separate dining and lounge areas will easily cater to large gatherings, flowing out to a choice of sunny, private patios and fully fenced gardens.
The second family room, adjacent to a nearby bedroom, is ideal as a guest wing or teenage retreat. Upstairs, the generously sized fifth bedroom, complete with attic storage, provides a perfect work-from-home space or creative studio, offering excellent separation from the rest of the house.
With two heat pumps and DVS, and recent upgrades throughout the home, you’ll enjoy cosy evenings and year-round comfort.
The double internal access garage, covered parking for a boat or camper, and ample off-street parking, along with a fish-bench, garden beds will tick all the boxes for families wanting a functional and stylish haven to call “Home”
Situated down a private ROW, the 1154sqm freehold fenced section with doll house, is ideal for children and pets to play safely.
Within walking distance to Gulf Harbour Primary and Wentworth schools, Gulf Harbour Village and amenities. Just 2kms to Gulf Harbour Marina and Ferry Terminal, making commuting to the City a breeze. Shakespear Regional Park, Army Bay and Okoromai Bay are only a few minutes’ drive away.
Our Vendors have loved living here, but it’s time to move on.
Don’t delay, take the chance today!
Property Features
- House
- 5 bed
- 2 bath
- 3 Parking Spaces
- Land is 1,154 m²
- Floor Area is 230 m²
- Ensuite
- 2 Garage
- Carport
- 4 Open Parking Spaces
