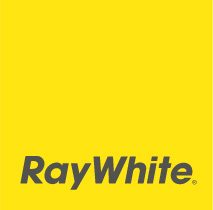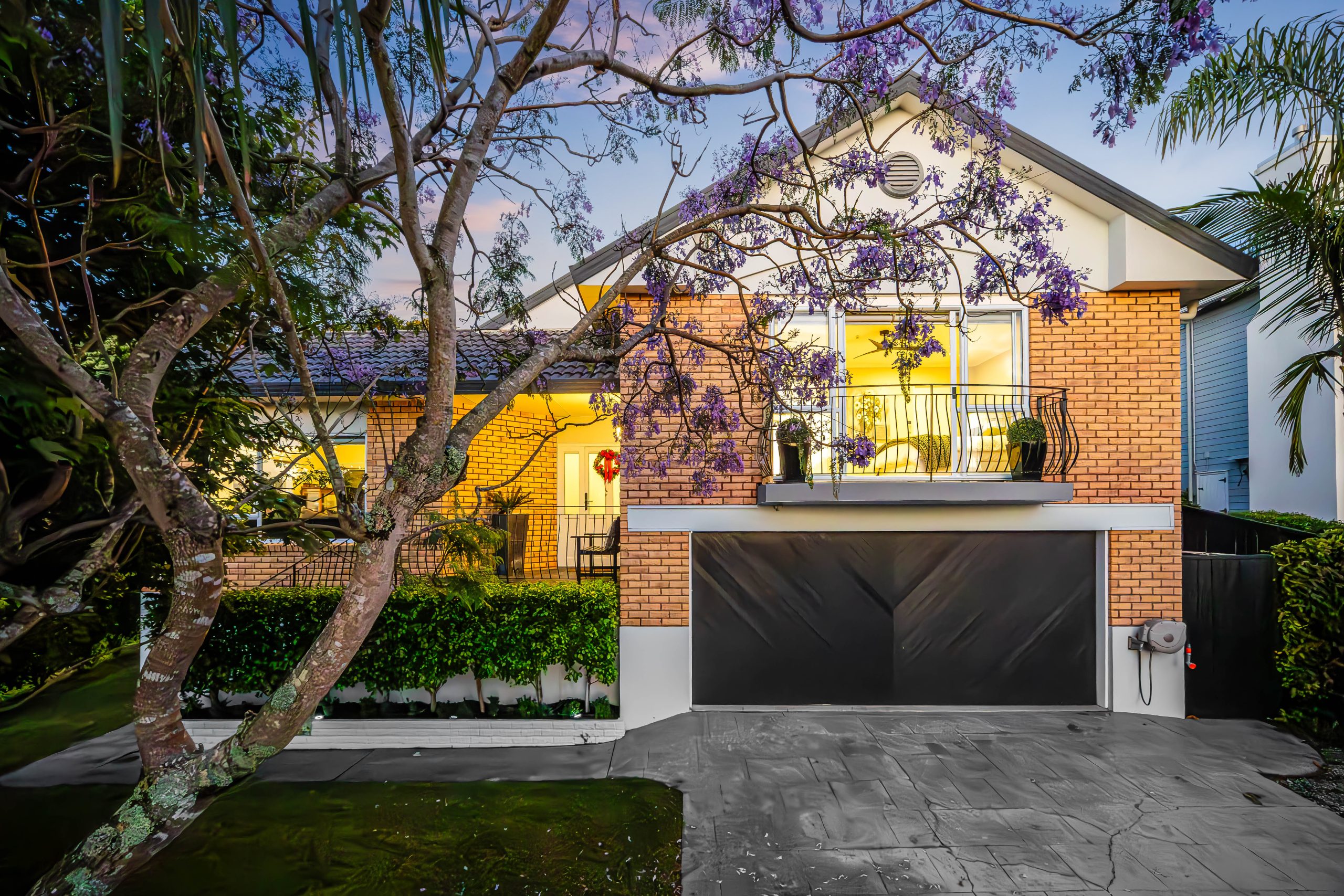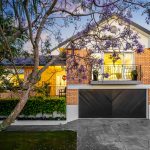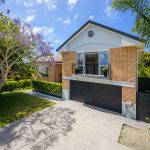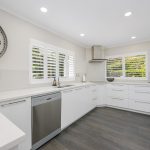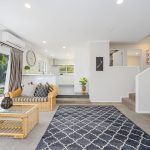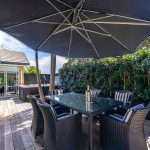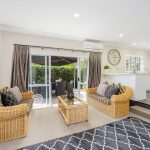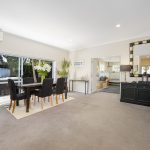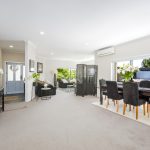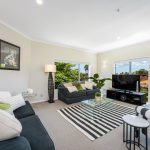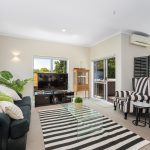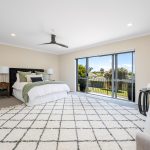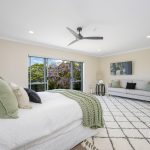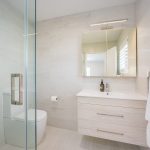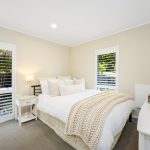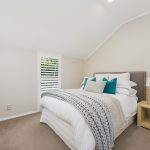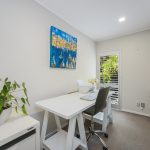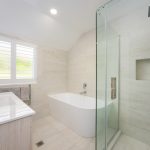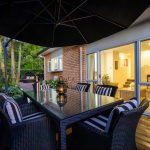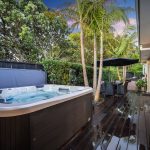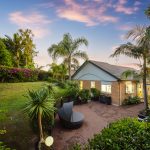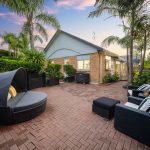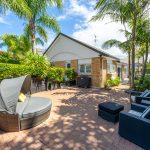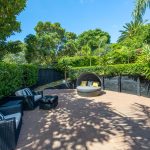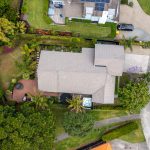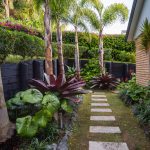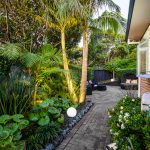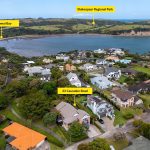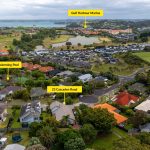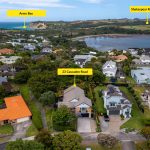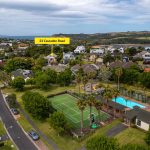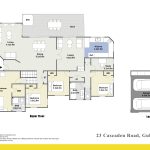Property Details
23 Cascaden Road, Gulf Harbour Auckland 0930
Sold $1,188,000Description
Sunday (2nd March) Open Home Cancelled
House Sold - Gulf Harbour Auckland
Apologies for any inconveiences – this weekend’s open home has been cancelled.
Captivated on Cascaden
Step inside this exquisite 4-bedroom, 2-bathroom home and be instantly captivated by its quality, spacious design, and seamless flow. Thoughtfully designed for the modern family, this property offers everything you need and more – including a dedicated office for all your work-from-home needs.
Enjoy the luxury of a spacious master retreat, with private balcony, walk-in wardrobe, and ensuite – a true sanctuary to unwind in style.
The three additional bedrooms are generously sized and thoughtfully positioned for both space and privacy, while maintaining the home’s open, connected flow.
Constructed with low-maintenance materials and set within beautifully landscaped, mature grounds, you’ll have more time to enjoy life – and less to worry about upkeep.
Located within the highly sought-after Shangri-La Gardens complex, you’ll have access to fantastic shared amenities including a swimming pool, tennis court, children’s playground, and clubrooms – perfect for family fun, exercise, and relaxation.
This stunning property is freehold, with no body corporate fees – just a small Residents’ Association for maintaining the communal spaces.
For those who work in the city, hop on the regular ferry for a relaxed commute to the City – grab a coffee, catch up on the paper, and arrive at work stress-free.
Live in the heart of Gulf Harbour – a true paradise offering Shakespear Regional Park, pristine beaches, a stunning marina, Golf Course, and convenient access to schools and shops.
With everything you need at your doorstep, this home is the perfect choice for those seeking a lifestyle of comfort, convenience, and community.
A pre-purchase building inspection is available upon request.
Make the right decision for your family and choose the perfect home at 23 Cascaden Road. Arrange a Viewing Today!
Property Features
- House
- 4 bed
- 2 bath
- 2 Parking Spaces
- Land is 650 m²
- Floor Area is 240 m²
- 2 Garage
